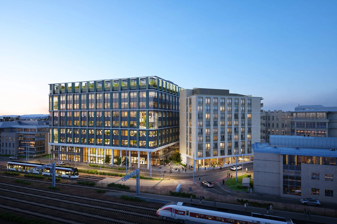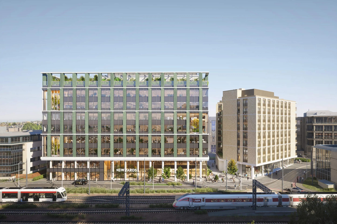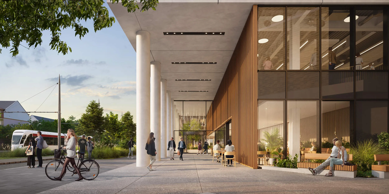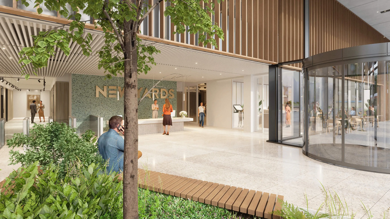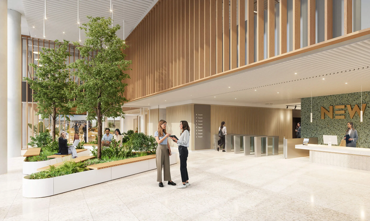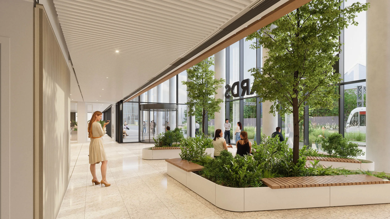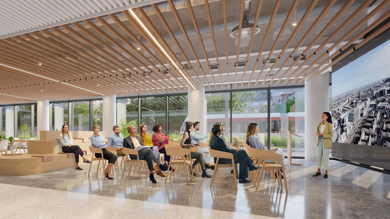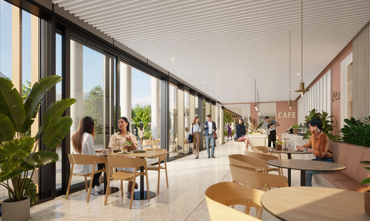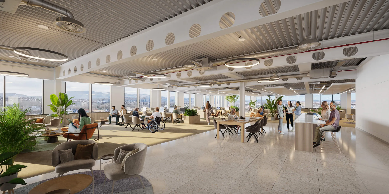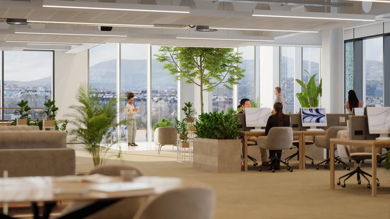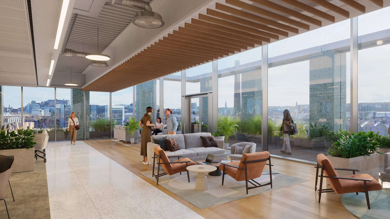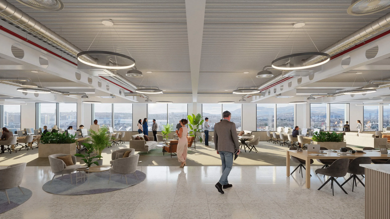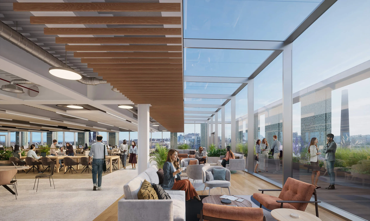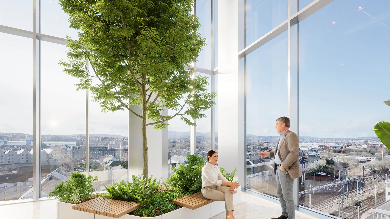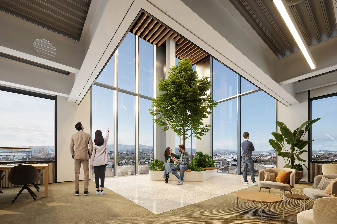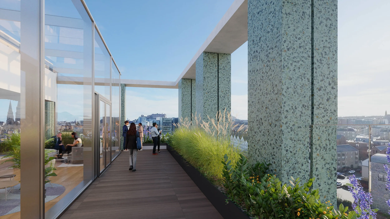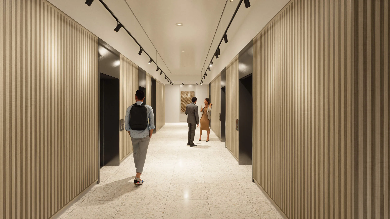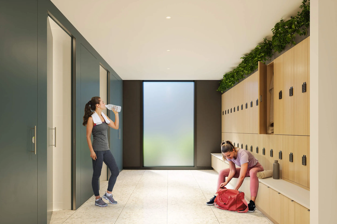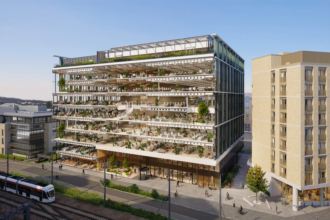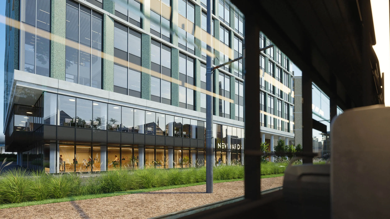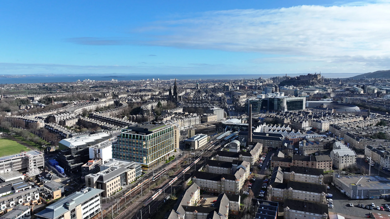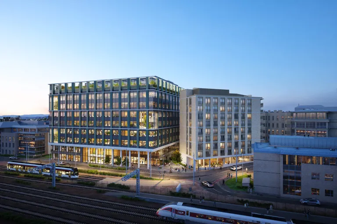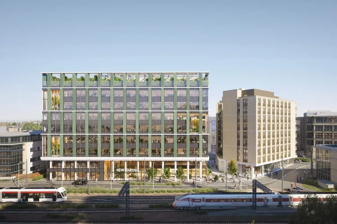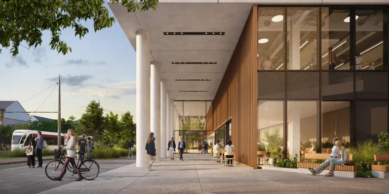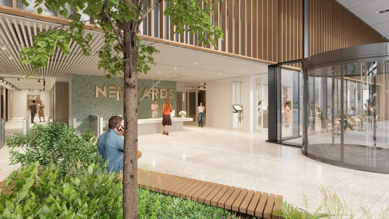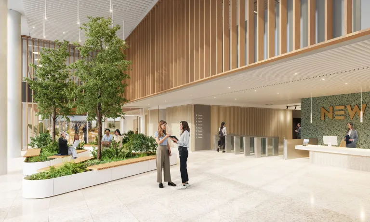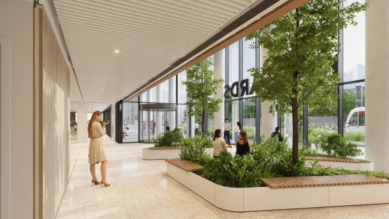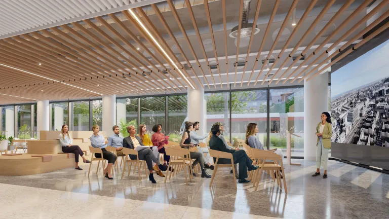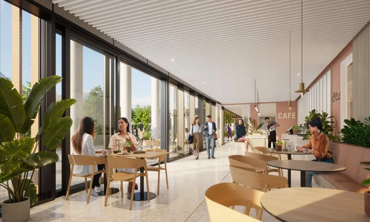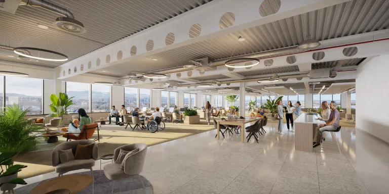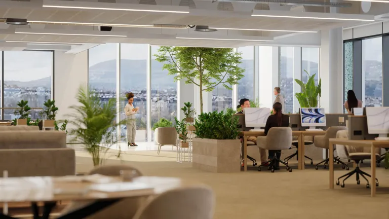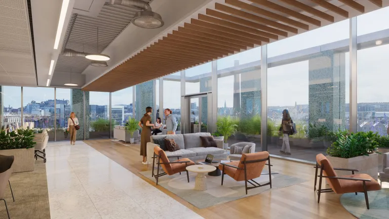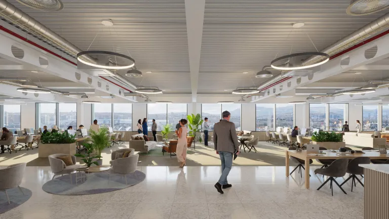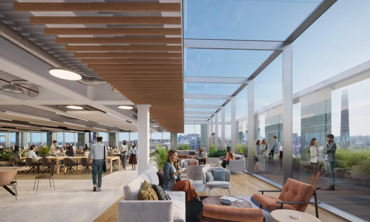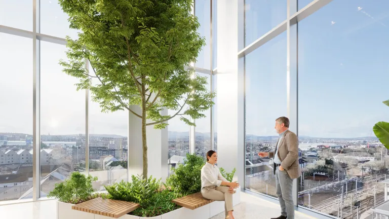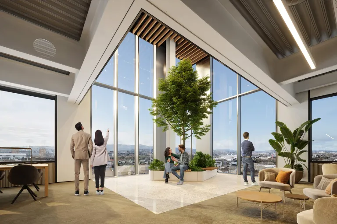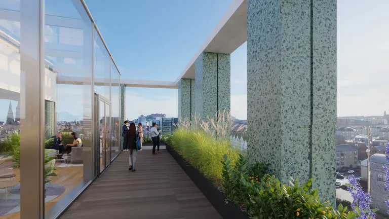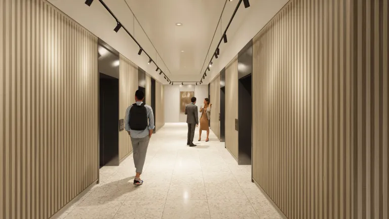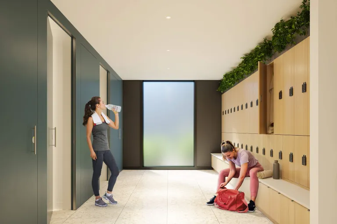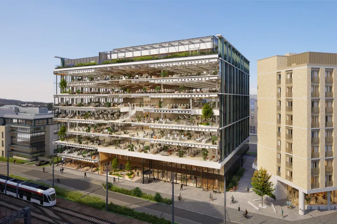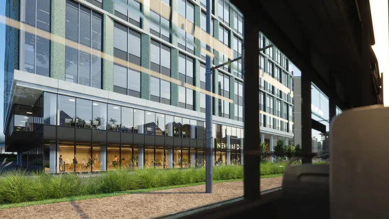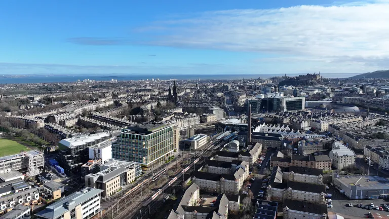The building
With space to breathe.
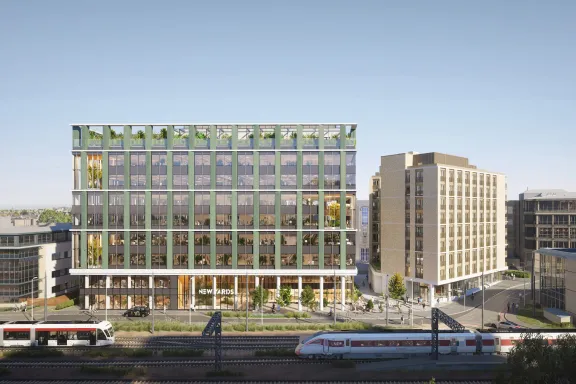
A place you want to be.
NEW YARDS is where work feels good.
Enter NEW YARDS and find yourself in a welcoming double-height reception area. On the floors above, stunning double-height winter gardens and a communal roof terrace provide coveted spaces for meeting and eating.
All designed to reduce stress, improve air quality and enhance productivity.
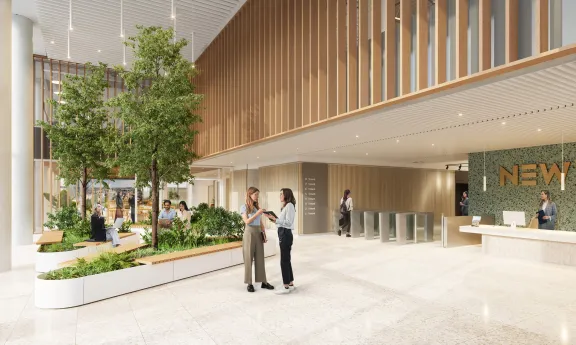
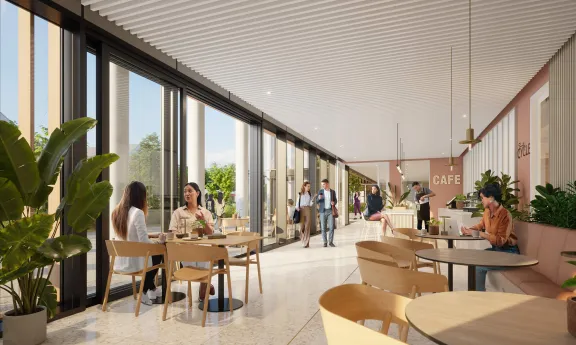
Wellness works.
Inviting, inclusive and fully accessible, NEW YARDS makes wellness work like no other space in Edinburgh.
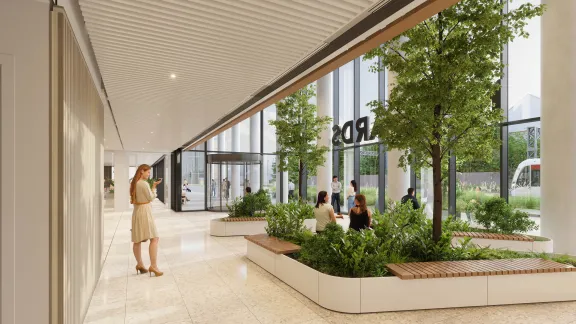
By invitation.
The ground floor Town Hall hub is for the use of all tenants. Suitable as an auditorium, social or event space for up to 200 guests.
In addition, there are three multipurpose studios. These flexible rooms provide collaboration spaces, as well as areas for wellness sessions.
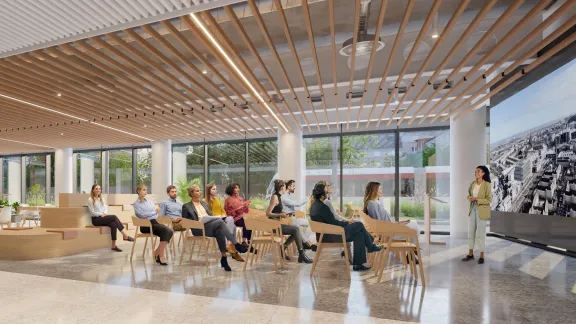
Outstanding green credentials

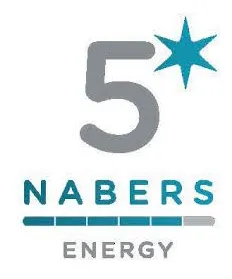


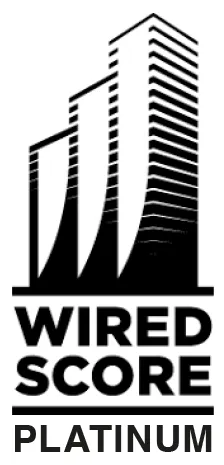


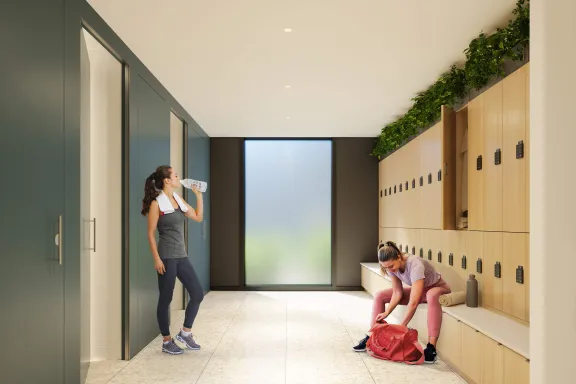

Cycles and showers.
Superb end-of-trip facilities allow walkers and lunchtime runners to freshen up and cyclists to secure bikes indoors in a dedicated, integrated space.
All shower and washrooms throughout the building are hospitality grade, not office grade. For a touch of spa luxury.
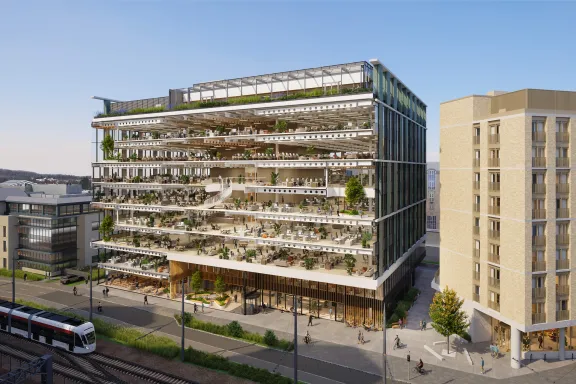

In spaces that flow.
On the floors above, calming open-plan environments with flawless access and next generation design.
Early tenant commitment creates the possibility of extra flexibility, with the opportunity to create interconnecting floors via feature stairways.

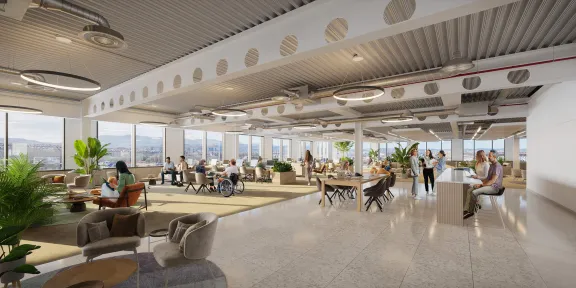
Scalable solutions.
Light-filled working spaces adapt to any need, with generous floor-to-ceiling heights, minimal columns, deeper floorplates and self-contained connectivity between floors if required, for a campus feel.
Regroup. Recharge.
NEW YARDS’ double-height winter gardens make the most of the spectacular views over the city and towards the Pentland Hills, bringing the outside in.
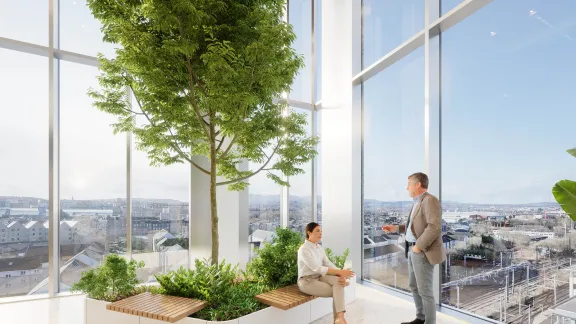
All the views.
Spectacular rooftop spaces and a communal terrace offer open air views to the scenic Pentland Hills, Edinburgh Castle, Arthur’s Seat and beyond.
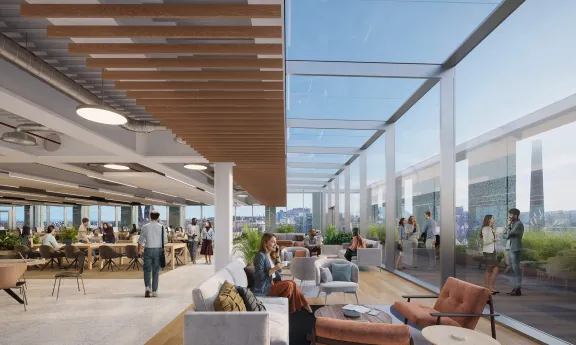
A place for everyone.
Feature double-height reception area aligned to biophilic design principles
The latest SMART technology and excellent green credentials
Communal ground floor space providing café, Town Hall space, collaboration areas and wellness rooms
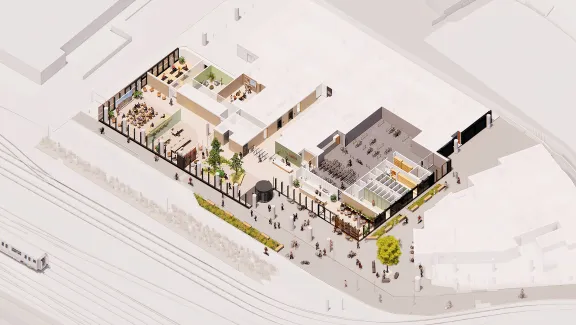
Availability
Choose your place at NEW YARDS.
