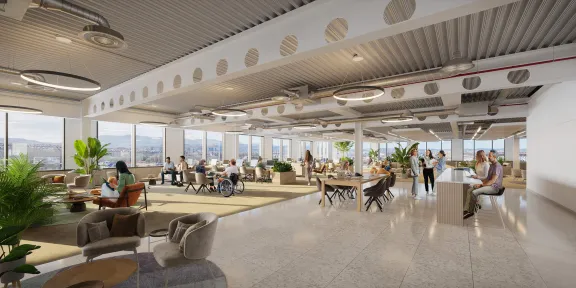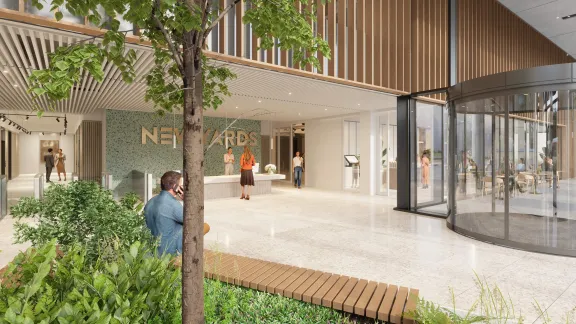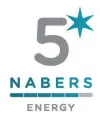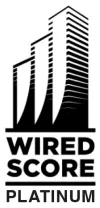Building Specifications
Adaptable. Dependable. Sustainable.

Future-proofed. Forward-thinking.
Cutting-edge ESG features make NEW YARDS a progressive choice, supporting evolving social and regulatory expectations.
Everyone travels through the building with ease via touch-free technology. The latest SMART technology can collect key data metrics such as space utilisation and air quality which can be used to improve the building for you and your people, enabling it to adapt to your needs.

Key building features
5 destination controlled 17-person passenger lifts (including 1 firefighting lift) and 1 dedicated goods lift
Floor plates with 9 x 16.5m structural grid designed for sub-division
General workplace density is 1:10 sqm (Ability to increase to 1:8 sqm)
Highly efficient CO2 air source heat pumps providing domestic hot water
Highly efficient Variable Refrigerant Flow/Volume System (VRF/VRV) Fan Coil units providing heating and cooling with heat recovery to each floor plate
Male/female changing rooms with showers (14) including gender neutral and accessible facilities
Net Zero Carbon in Operation
Feature double-height reception area aligned to biophilic design principles
2.85m floor to underside of suspended ceiling zone (Typical floor)
150mm overall raised floor zone
Energy efficient, dimmable LED lighting with integrated response sensors
Suspended perforated metal ceiling raft
Double-height, demised, internal winter gardens at levels 2, 4 and 6
Communal and demised roof terraces at level 8 with views across Edinburgh and the Pentland Hills
Landscaped civic public space within wider development
Communal ground floor space providing café, Town Hall space, collaboration areas and wellness rooms
High performance façades with large format glazing optimised for daylight and energy performance
Opportunity for interconnecting stairs between floors for early tenant commitments
161 secure internal cycle spaces
Dedicated resilient power supplies
174 lockers
The team
Committed to excellence in property development.






